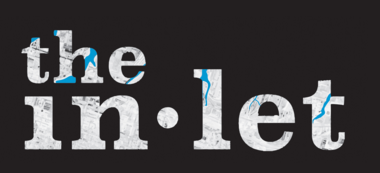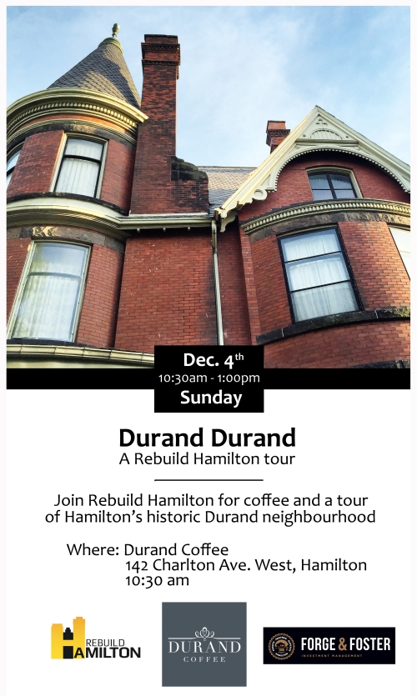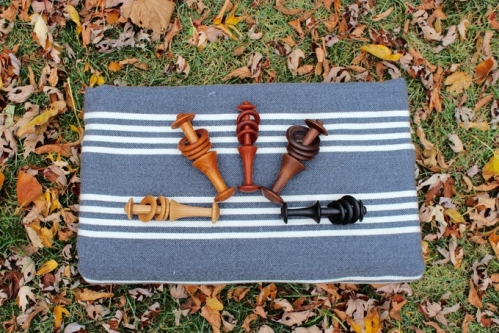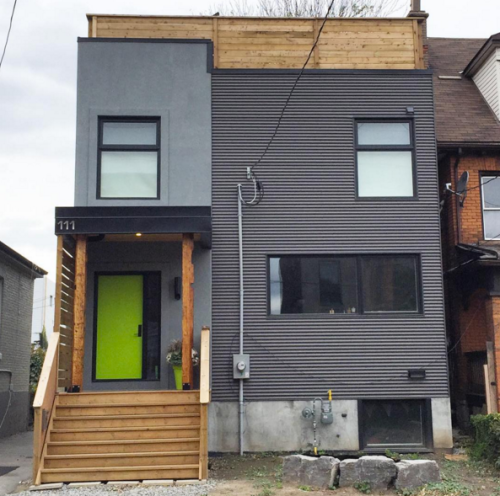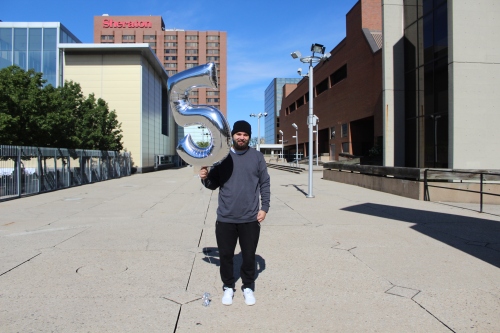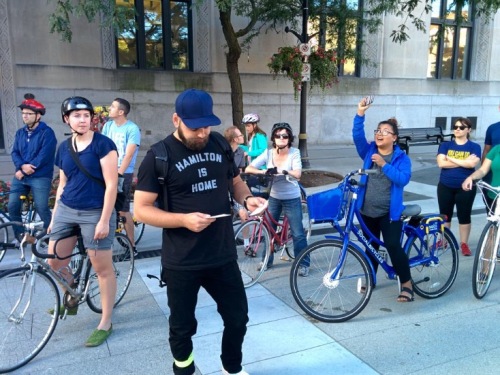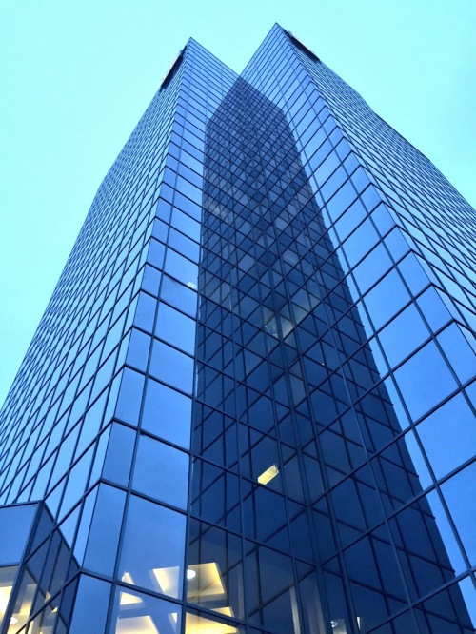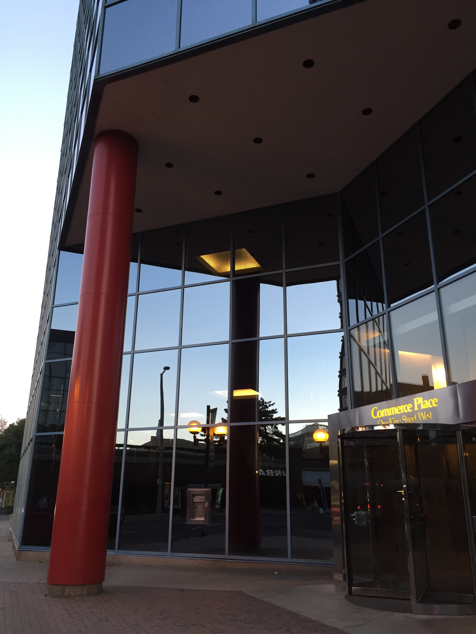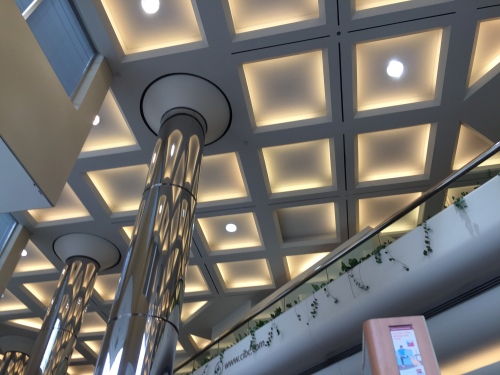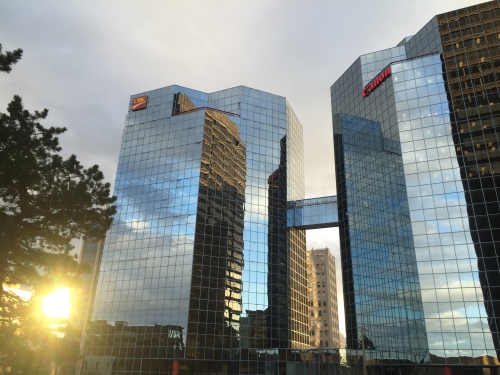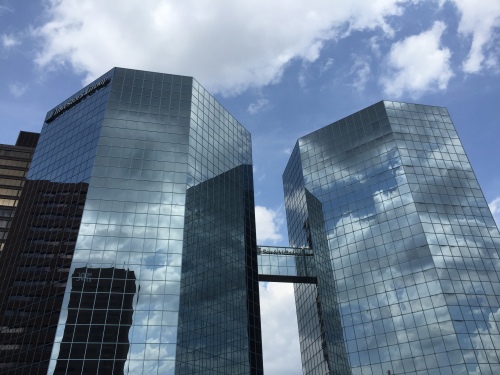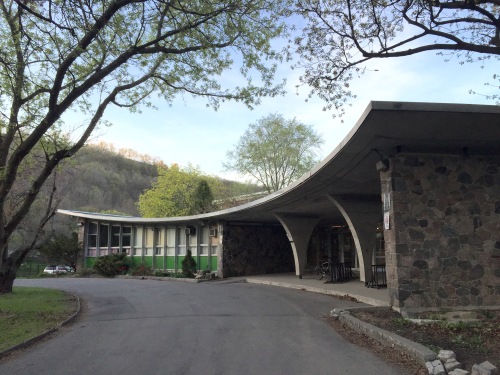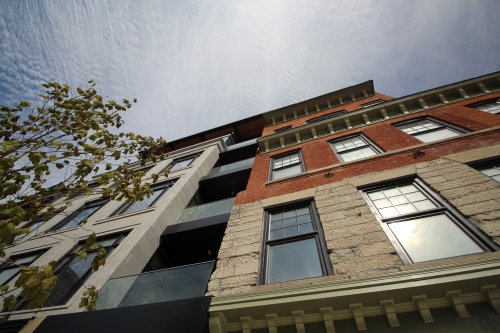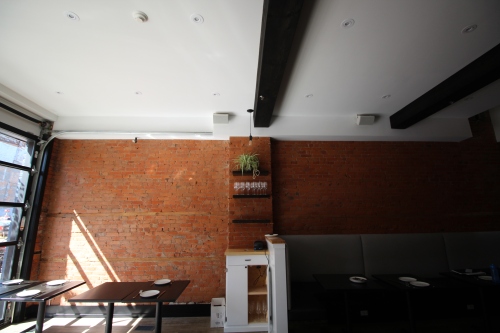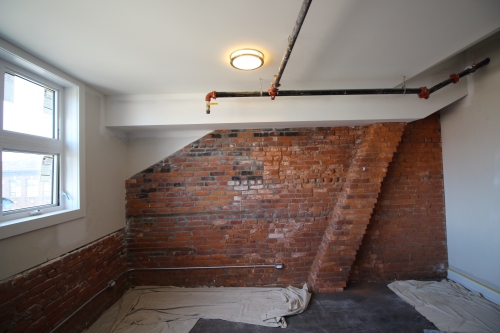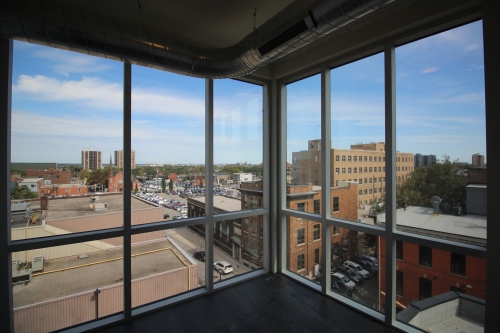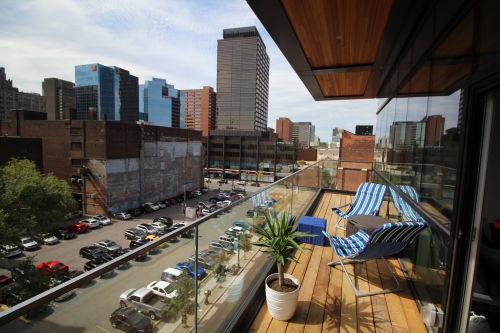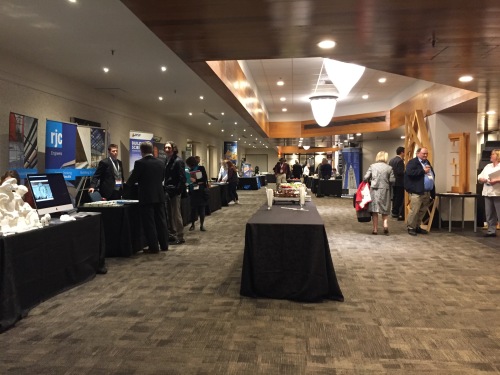
This year’s National Trust Conference “Heritage Rising” took place in Hamilton, and it couldn’t have come at a better time.
This city is no longer sitting in the shadows of its big brother to the east, Toronto. It’s on the map. It’s been discovered. It’s our time to shine. And shine it did. This year’s conference had the highest attendance yet and has been hailed as a huge success.
The conference was full of insightful workshops, tours, and talks. There was never a dull moment. It was quite surprising how inspiring, engaging, and informative the conference was.
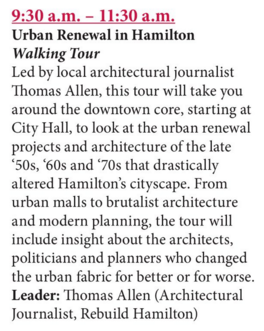
I was lucky enough to be asked to lead a tour on Urban Renewal in the core. It was a sold out tour that had me nervous from the start, but it went swimmingly. Swimmingly being the optimal word, as it was a rainy, windy Thursday morning when my tour took place.
Over 25 attended my tour. It was an eclectic mix of professionals. There were historians, urban planners, architects, and journalists, just to name a few of those who tagged along.
I started the tour at City Hall and discussed the history of the 43 KM conversion of one-way streets and the detrimental impact it has had on our core, the history and architecture of our modern City Hall, and the sad demolition of our Board of Education building.
We then went to Commonwealth Square. There I talked about Murray V. Jones’ Civic Plan, the razing of our city fabric, and what came about from the original plan. Hamilton Place, the AGH, Convention Centre and Ellen Fairclough building all had their honourable mentions.
Next was the rooftop of Jackson Square. I discussed the phases, the buildings, and the failures of our urban mall. We even managed to walk through the mall, the farmers market, and King William.
An engaging discussion on King William took place. After seeing Templar Flats, we talked about density, height, and the future of development in a city that’s still plagued with far too many parking lots.
On Friday, I attended a Spark Session called “Historic Districts” moderated by Lloyd Alter. The idea behind the spark session is similar to PechaKucha, except each speaker was only given seven minutes.
The break down of the eight speakers who presented and their topics are as follows:
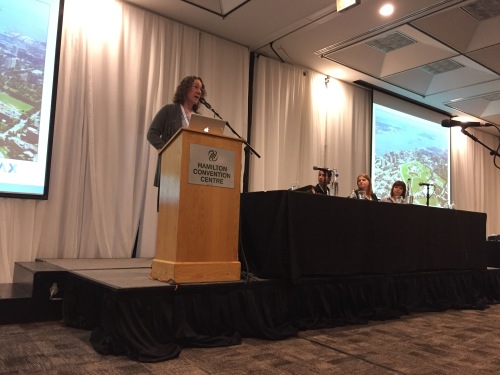
- Maggie Holm, a Heritage Planner for the Halifax Regional Municipality, presented on the Barrington Street Heritage Conservation District. She discussed adaptive reuse projects, preservation projects, and what needs to be done to rejuvenate a historic street.
- Amber Polywkan, MA, Heritage Conservation, Canada Studies, Carleton University, discussed her consultation work with Heritage Canada when it comes to Historic Districts and the people within them. The two case studies were Nakusp, B.C. and Carlton Place, ON. She talked about consultations with residents of each town and what their priorities were when it comes to reviving their Main Streets.
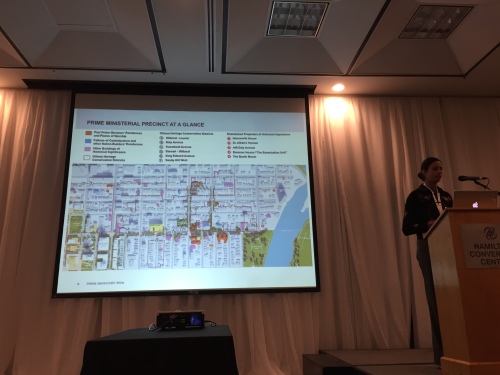
- Suneeta Millington, Chair of Prime Ministers’ Row, Ottawa. Suneeta brought up the dangers of historic neighbourhoods that aren’t heritage protected and what happens when taller buildings take their place. Dead buildings, they say. Buildings that are worth more dead than they are alive. It’s a cautionary tale where we need to create plans for our own neighbourhoods as preemptive measures to combat this growing issue.
- Helen Cain, Heritage Planner, City of Richmond, BC. Helen’s talk was about a small town outside of Richmond called Burkeville, which is starting to feel the effects of BC’s competitive housing market. It is a small town of just over 300 houses that were all completed in the 1940’s when the city was built for Boeing. Now they need to find ways to save this quaint town and keep the charm before it’s too late. Houses are selling at a fast rate. Some are being demolished, while others are receiving terrible makeovers. It’s a tale we can relate to when it comes to our hot real estate market. Protect what we have.
- Sarah King Head, Historian, Thorold, ON. Sarah’s topic was about the Beaverdams and the consideration of the Anthropogenic Biome. Mapping history. Considering our environment. Two things Hamilton needs to strive for. Niagara Green Belt surrounds our city, so we need to save our habitat and map our natural histories.
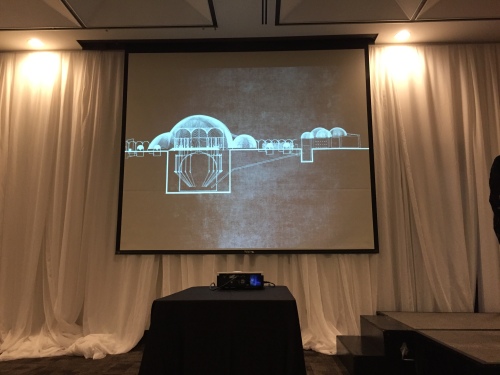
- Nicole Nomsa Moyo, Master of Architecture, Carleton University. Nicole discussed the challenges and opportunities in Southern African Townships and Canadian First Nations Reserves. She drew similarities between the two, which are actually strikingly close (besides population). Nicole also presented interesting design schemes for villages so they would meet international standards of living. You can see more at nnmoyo.com
- Katie Brightwell, Heritage Catographer, ARA Ltd, Kitchener, ON. Katie showed us a new approach to publishing Heritage Information through interactive online mapping. This approach would help preserve what we have and also make information more publically accessible for those trying to seek it.
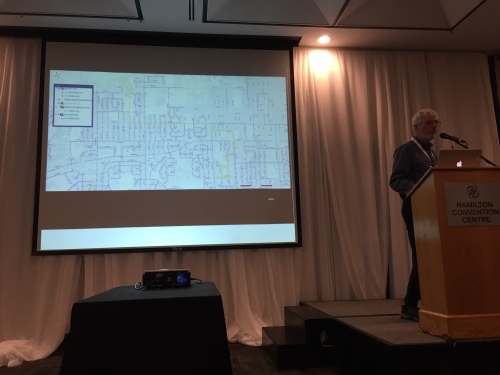
- John Terpstra, Writer and Cabinetmaker, Hamilton, ON. John took us on a journey of Chedoke Creek. He traced the path from the start of the creek to the mountain, passing through highways and tunnels. When he reached the mountain, he saw the creek was buried. He traced the path, only to realize it runs through neighbourhoods that are illegally using the creek for dumping.
The next interesting adventure was a tour or “Field Session” of our City Hall led by Architect Paul Sapounzi. Paul is a Partner of +VG Architects in Brantford and +VG were in charge of the heritage restoration aspects of the renovations at City Hall.
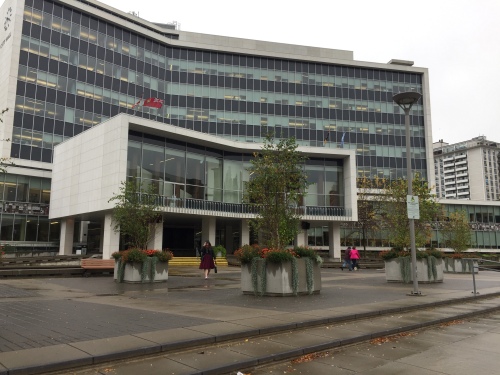
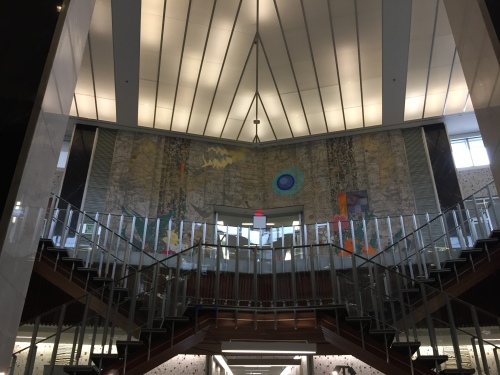
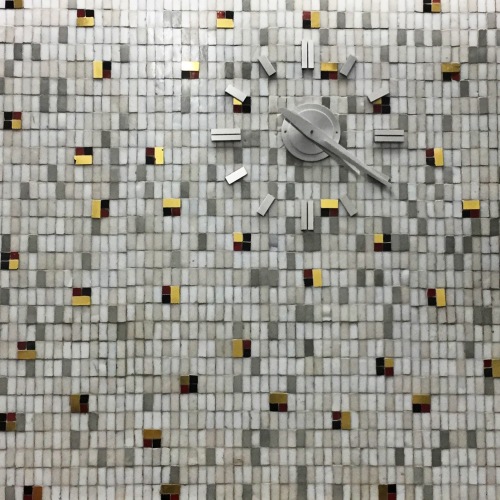
He gave us a step-by-step break down on all the work they assisted with. Including why they decided to go with concrete cladding instead of the original Cherokee marble, or limestone. He also told us about the meticulous process of replacing the entire Italian tile throughout the building through an intense cataloguing process.
We heard of the new design makeovers the masterful building received, and even the small things they did, like bathroom designs that were meant to match the period of City Hall.
It was amazing how intense the whole process was. No wonder the renovations felt like they took ages. Because they did. And it had to be that way in order for our beautiful City Hall to continue to stand out as one of our best heritage assets.
On the Saturday, I attended one of the last talks of the conference. It was moderated by Chris Wiebe, the Conference Coordinator of The National Trust (who did an incredible job), and was on Heritage as a Creative Force.
The speakers were decidedly different from those featured earlier in the conference. They came from artistic backgrounds, but all had some very interesting things to say. Each topic was about using spaces that can inspire and transform heritage buildings. Hopefully saving them in the process.
Clyden Wagner (Executive Producer of Luminato Festival) talked about the transformation of the Hearn Generating Station into a temporary arts centre. It became an interactive hub that had the whole city buzzing with all the impressive shows, theatre, and art installations it produced. It’s nice to see we have our own similar idea here in Hamilton with the Hamilton Flea.
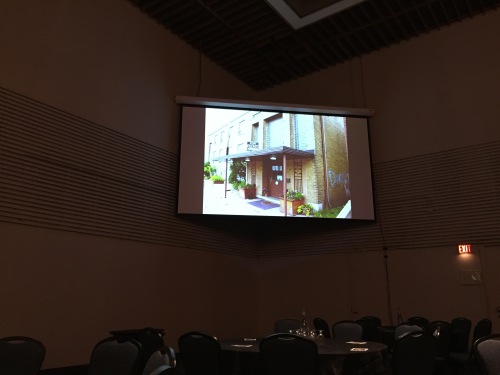
Jennifer and Leonard Farlinger (New Real Films) are founders of a production company in Toronto. In a movie they produced called “Born To Be Blue”, a movie on Chet Baker, they transformed Sudbury into both New York and LA. It was amazing to see how they used vacant spaces in a Northern City to mimic lively spaces in big American cities.
And lastly, Bob Doidge and Amy King gave a passionate talk about their beloved Grant Avenue Studio. A studio near and dear to our city. One that needed saving recently, as it is a 102-year-old Edwardian house and in need of repairs, desperately.
This was a just a few of the highlights of an incredibly informative conference. There was so much to learn. Each room was packed with bright minds from all different backgrounds and walks of life. Many who came and saw Hamilton for their first time.
We can learn a lot form this conference. Hopefully City Hall was listening, because they need to listen. We need to listen and learn. We need to focus on our heritage, our building stock, and our communities. It’s our time to shine, Hamilton. Let’s keep moving forward in an inclusive, thoughtful manner.
Councillors, I hope you’re paying attention.
