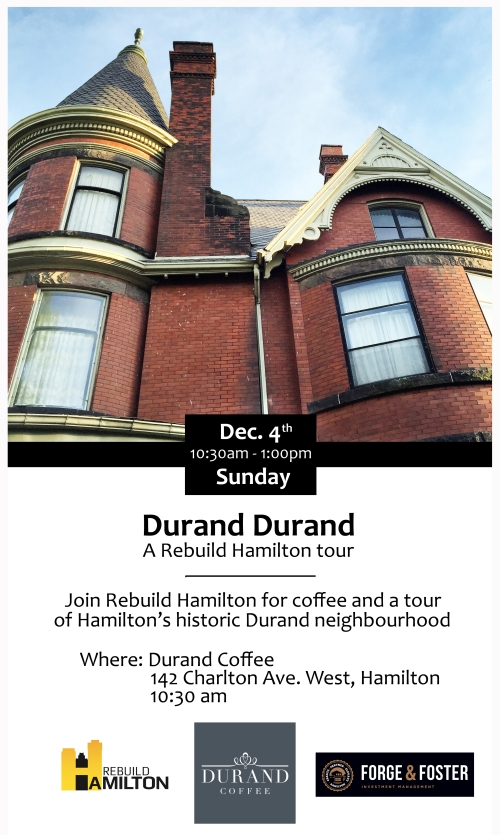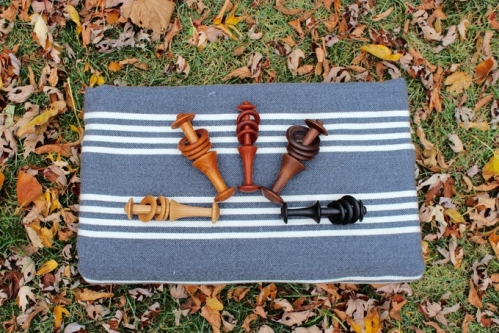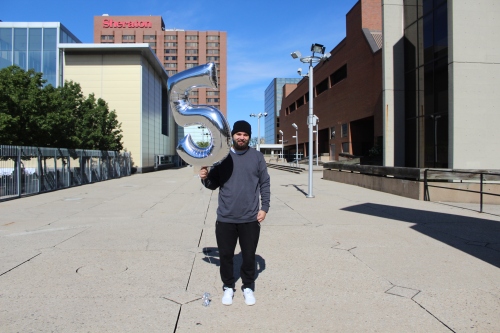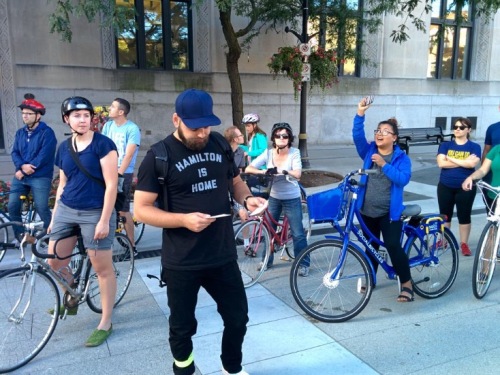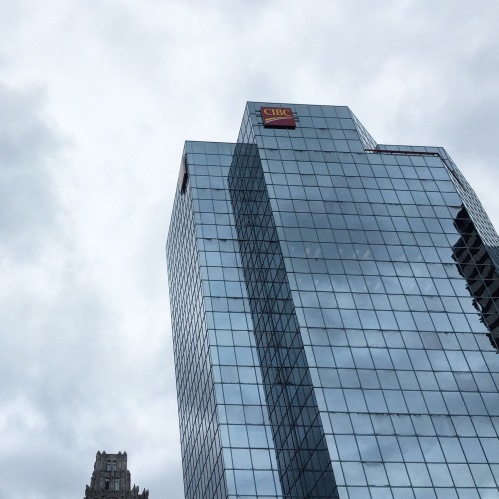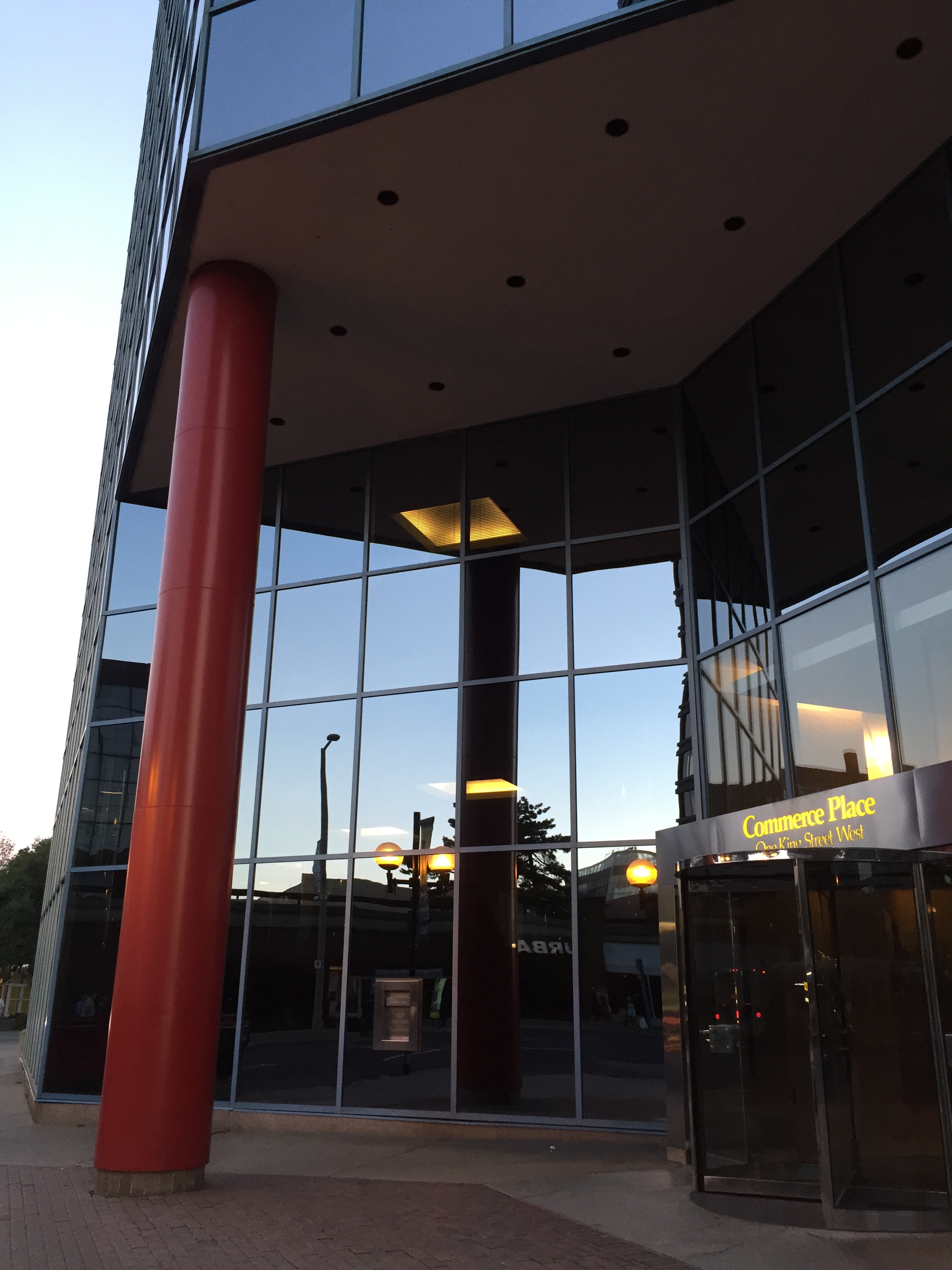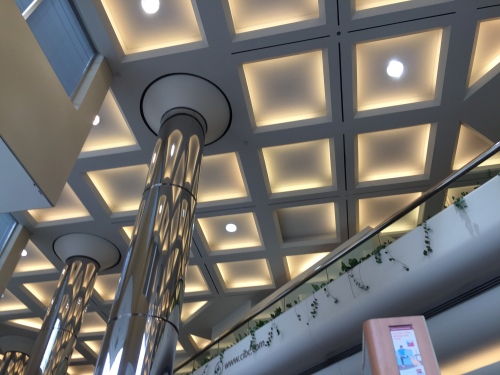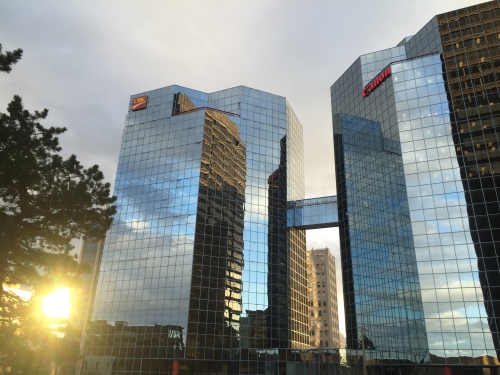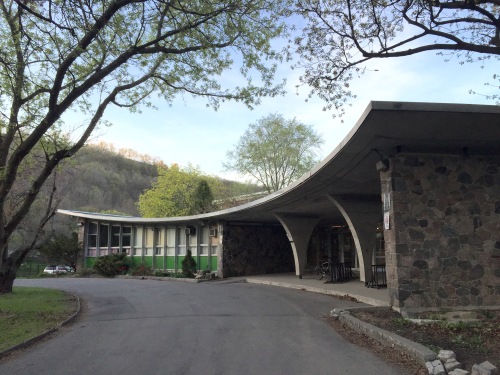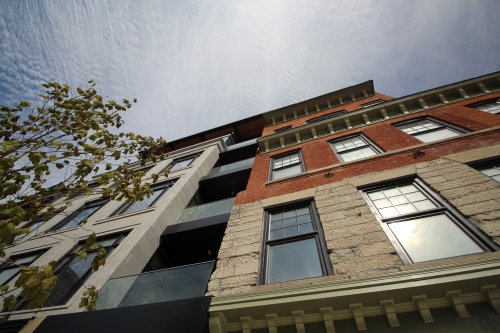
I recently wrote a small piece on Templar Flats in the Summer edition of Hamilton Magazine to sum up my thoughts on this development:
“Templar Flats on King William isn’t even completed and the development is already generating a lot of hype. This project by Core Urban Development and Lintack Architects is just another notch on their belt when it comes to growth inside the core that doesn’t involve tearing down a building. Once completed, these three buildings will house 25 rental units ranging from $950-$2200 and three restaurants at street level.
At 30,000 square feet, the development consists of two existing buildings, with a new infill piece in-between. The developers bought the two bookend buildings and later acquired the gap tooth lot from LiUNA, turning it into a six-storey limestone-clad building with historical connotations. The two top floors contain floor-to-ceiling glass, offering scenic views of the North and South. This modern touch gives it a contemporary design flair while stamping its mark on the skyline. The two bookend buildings also saw their facades restored and interiors renovated. In a bold move, Core Urban decided against parking spaces; instead, there will be bicycle parking. Templar Flats isn’t just sympathetic with its surroundings, but it’s also a building invested in Hamilton’s future. Why have parking when you’re surrounded by everything you need?
This project is far from a hidden gem. It’s a rock star. However, Templar Flats, along with the restoration of the Lister Block and Empire Times building, are reviving the real hidden gem, King William Street. It’s quickly becoming the hottest destination in the city. If you want to see what Hamilton’s renaissance looks like, look no further than King William.”
This week I was privileged enough to get a tour of the building with Steve Kulakowsky. Kulakowsky showed me the building last summer and it’s quite different now. Real different. The first time I visited the units were essentially just wall studs, the gap tooth wasn’t filled, and it was still just a vision coming together. We were scaling stairs and ducking through the floors. Now, it’s a different place. Tennants are moving in, restaurants are set to open (Berkley North is slated to open next week!), and the energy on King William is at it’s highest. Here’s some photos of what I saw during the tour:
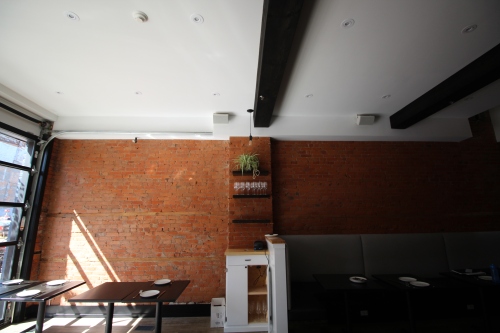
We walked in on employee training at Berkeley North. I snuck this photo as we wandered through a clean new restaurant with an exciting menu.

A skylight that cuts through units from the roof right into the restaurant. When you’re in the restaurant be sure to look up and see the windows from units above.

Sputnik lighting in the lobby, with the elevator on the left and a room for bike parking on the right.

Look at those exposed walls and recessed windows. The sun was shining in and the mixture of new and old is seen through so many of the units.

Bedroom views with large windows.

More exposed brick. More light.

The kitchens in each unit differed, but they were ultra modern. Very european with an economical use of space.

A kitchen with a view of King William.

Balcony views.

Bedrooms of exposed brick and afternoon light.

A kitchen with european appliances and frosted glass for privacy with sun shining through from the skylight.

The last time I saw this unit it was just wall studs. Now it’s got balcony access at King William and Hughson.

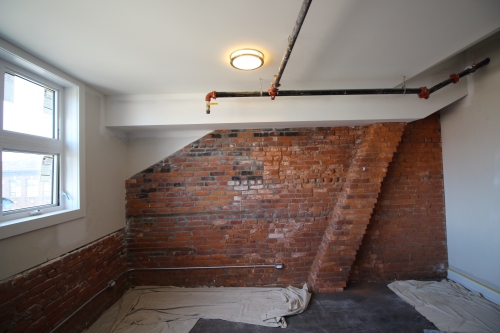
Who wouldn’t love this bedroom?

One of the units on the 5th floor of the new infill piece. The glass is triple glazed to combat the noise pollution on King William. Another beautiful balcony view.

The ideal bedroom? Probably. Again, triple glazed windows for added quiet.

This is the view from the living room. Same unit on the 5th floor. You are literally in the centre of it all.
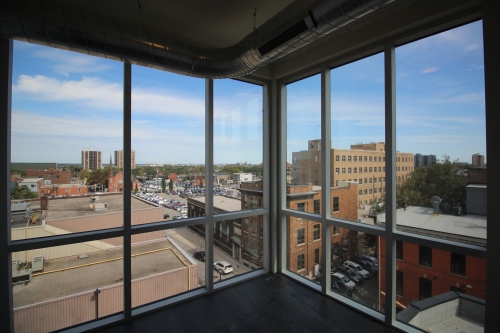
Another bedroom. Same unit. Fishbowl views of the north east with floor-to-ceiling windows.
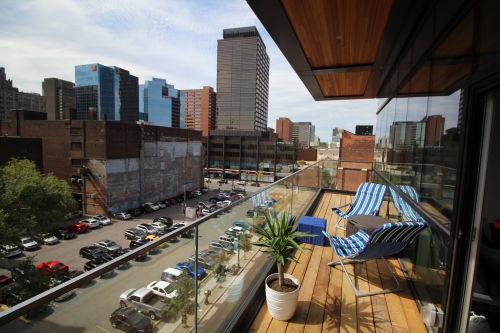
And finally, the penthouse balcony. To die for. Incredible spot.
Kulakowsky spent a lot of time breaking down all the details including how the building runs, from hydro to heating. The way it’s run is “some sort of sorcery” said Steve. It’s that good.
We went through every single vacant unit and each one was unique (there was so much to take in, I couldn’t even begin to write about it all). We also toured The French, a project Kulakowsky is very excited about. As we toured the building, he was beaming with pride. This project has been his baby since it’s inception and it’s a game changer when it comes to development in the core. He should be proud.
These units won’t last long. Check out http://templarflats.ca/contact/ for leasing information.


