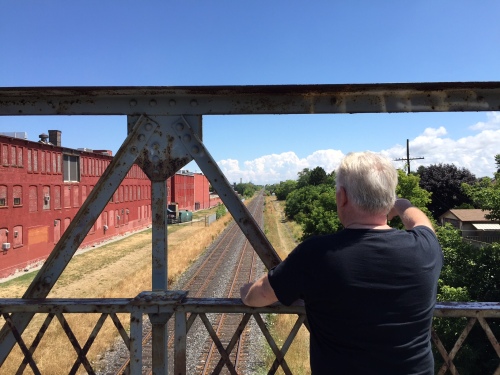
Bill Curran pointing to the landscape beyond as he discusses the surrounding neighbourhood
Architect Bill Curran and I have been planning a bike ride for some time.
We often tour around Hamilton, checking out buildings and houses, discussing architecture, the neighbourhoods, and Hamilton’s deep history. Because of how large Hamilton is geographically, we either pick a neighbourhood to walk or we end up taking a car to cover the most ground possible. This weekend we were finally able to go for a bike ride. The area we picked is one of Bill’s favourites: the industrial north.

#419 Lawanda is a personal favourite at the Locke Street hub
I grabbed a SoBi (there’s a rack conveniently close to my apartment) and was on my way to meet Bill out front of his office on James Street North. He had a route in mind, but we basically just winged it, taking alleys, bike lanes, and roads through the city to reach our destinations.
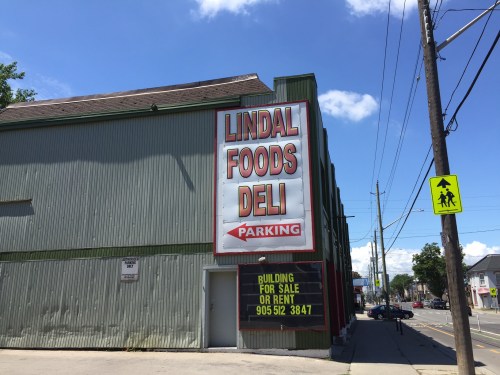
Hidden behind it’s green shell is an old car dealership complete with a car ramp to the second floor
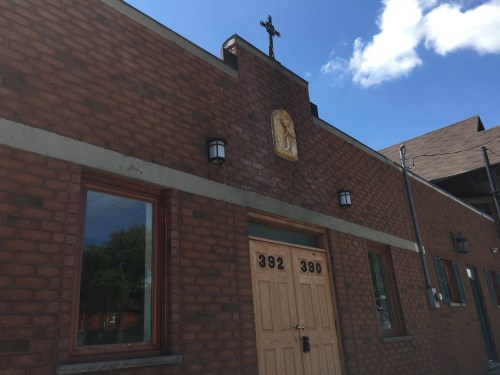
The overlooked Our Lady Of Glastonburty Orthodox Church with little ornament on an expansive street of traffic
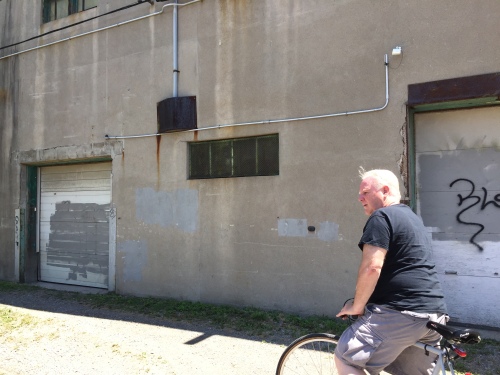
Bill giving me a history lesson about the building that was once Mills Lighthouse
Our first notable stop was the Cannon bike lanes. There we stopped at points to discuss laneway housing, an old car dealership for sale, and a subtle little church easily missed by car.
Laneway housing is something Hamilton needs more of. They add density, character to neighbourhoods, and help increase the city’s building stock in an unobtrusive way (just to name a few of the benefits). Bill’s firm, TCA, did a study on Laneway housing in conjunction with the city and you can read it here.
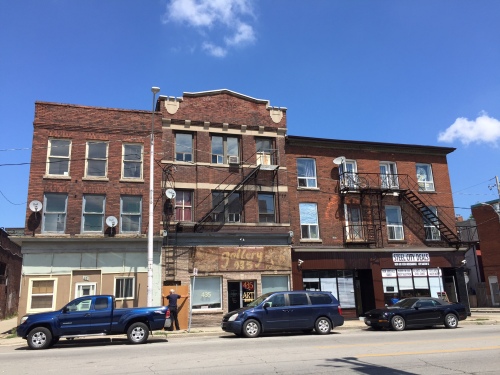
Moving day at a row of apartment buildings just West of Barton and Wenthworth
Next we made our way to Barton. We saw a street on the turn around. Although Barton faces many obstacles, we are seeing pockets of growth and investment sprinkled throughout. Many barriers are still in the way, but there are encouraging signs almost anywhere you look.
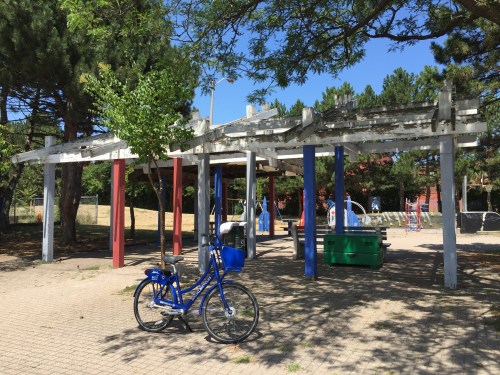
Lawanda in front of a post and beam pavilion at Birge Park
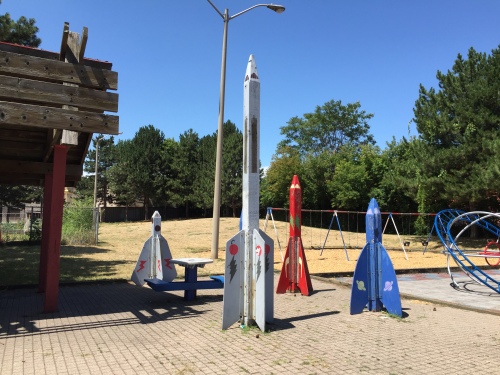
Rocketships of wooden wonder
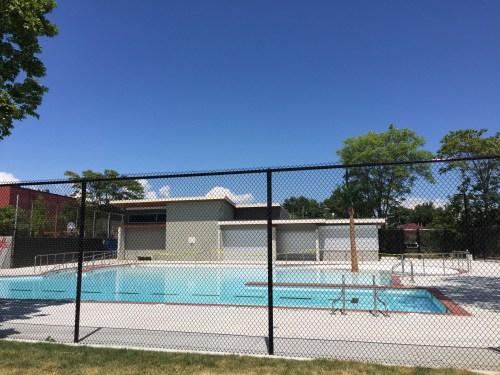
The new pool at Birge Park
We cut through some more alleys and streets before reaching Birge Park. This small park just received a makeover, which includes a new wading pool and change room building designed by Kathryn Vogel Architects. The building has a contemporary feel to it with its overhanging rooflines and stucco accents, while the pool is nothing short of functional as well as aesthetically pleasing.
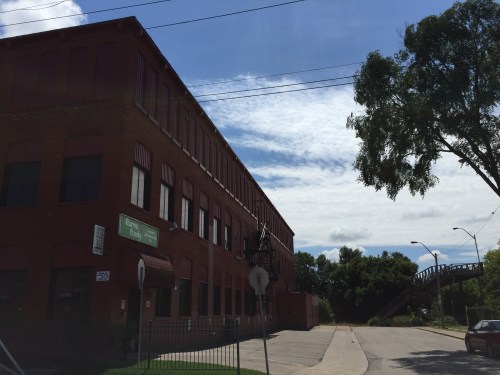
Karma Candy Factory
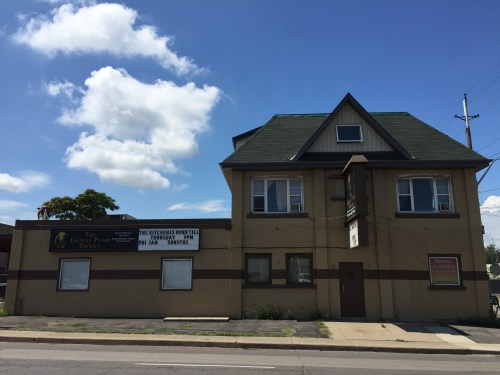
The Galley Pump Tavern. A local favourite.
Continuing north, we passed Karma Candy factory, the Emerald Street Footbridge, some local watering holes, and numerous other businesses sprinkled throughout the area. The history in the North End is deep. There’s so much to discover that you can’t find it all in one bike ride. It would take many. I was curious about everything and I couldn’t keep track of it all.
Then came Burlington Street. It’s a different world. Trucks zooming by. Potholes like craters on the moon. We had to weave through areas like a downhill slalom just to get to our destinations.
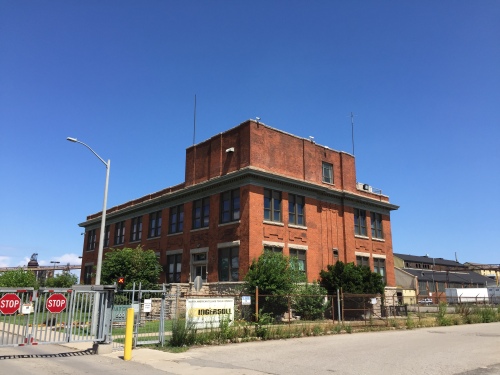
A handsomely detailed early modern office building that once housed Stelco offices.
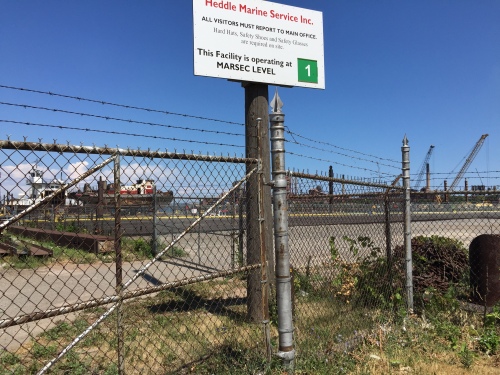
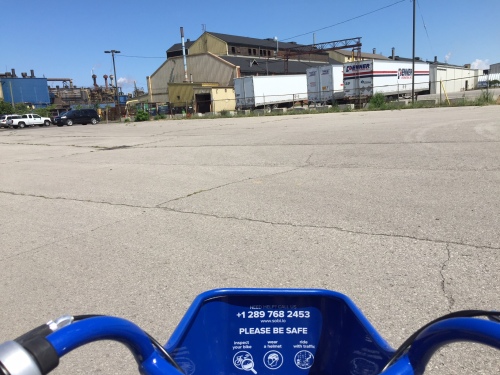
POV from Lawanda’s perspective
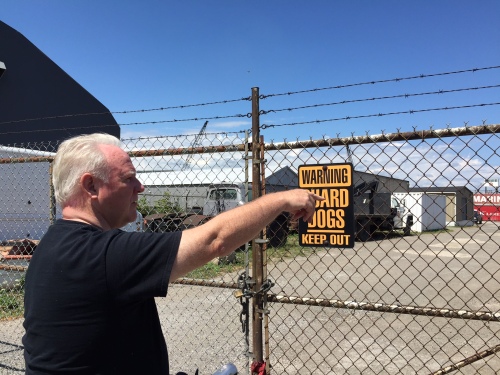
Bill discussing the port lands
We stopped by a handsome old Stelco office and made our way down closer to some of the ports. I wanted to ask Bill what his opinion is regarding the future of our Waterfront since it’s a hot topic in this city. He had differing opinions on what Pier 7 and 8 should look like and that more port lands should be accessible like they once were. After 9/11 security concerns changed that, he said, and the ports became impossible to access. I forgot what the world before 9/11 looked like.
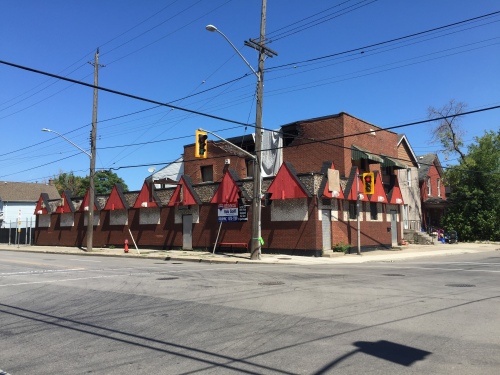
The former, recently charred Hamilton Hells Angels clubhouse (and before that the Gage Tavern) at Gage and Beach.
Before we knew it we were at Gage and we decided to cut south. We passed the recently closed Hells Angels HQ and made our way past more industrial buildings scattered amongst housing on Beach road. One thing I noticed was the many simple, functional, modern buildings sowed about the area. We need to do more to reuse these diamonds in the rough, as many now sit completely or partially vacant.
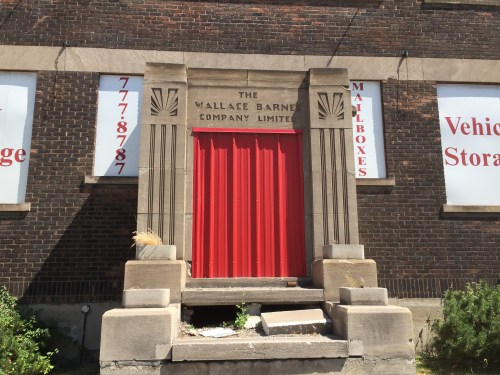
Hamilton Moderne
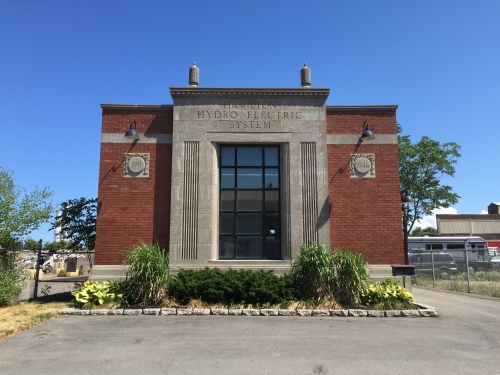
A beautiful Hydro Electric Station turned office building on Sherman with classical features, detailed reliefs, and ornament
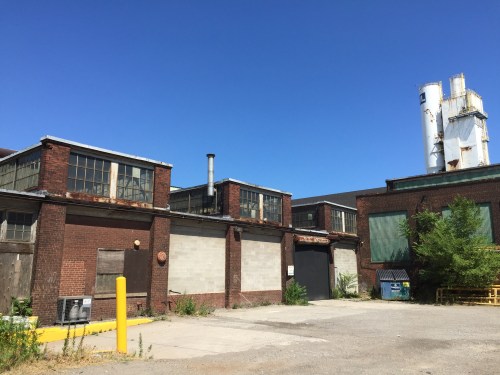
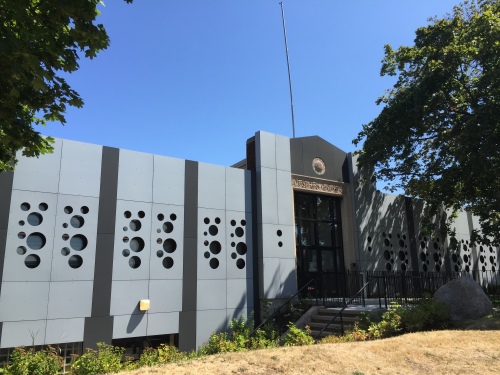
A swiss cheese makeover at Victoria Ave
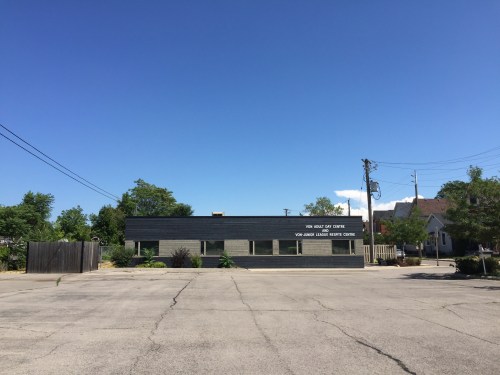
The Repite Centre, refaced by Greg Sather in 2005.
Next was Sherman. We rode past Cotton Factory and discussed its impact, the history, architecture, and the work ecosystem inside it. We also passed some charming early modern buildings on Sherman. I was too busy keeping my eyes on the road to take too many photos, but I certainly want to go back and look at more of what we saw that day.
The tour kept going. It was a long day. 21 kilometers were travelled. Lots of liquids were consumed. I won’t keep you much longer, because pretty soon this article is going to be as tiring as our bike ride. We explored a lot of the city and much of it is hard to retrace.
You know what was one of the best things about the ride? Taking a SoBi bike. If you haven’t yet tried one, you should. They are convenient, easy to use, and offer a better way to travel about the city. Those little blue machines are one of the best investments this city ever made. Don’t believe me? Sign up and let me know what you think. I promise you won’t be let down. And you’ll probably become hooked (like me). I barely even drive my car anymore.

























